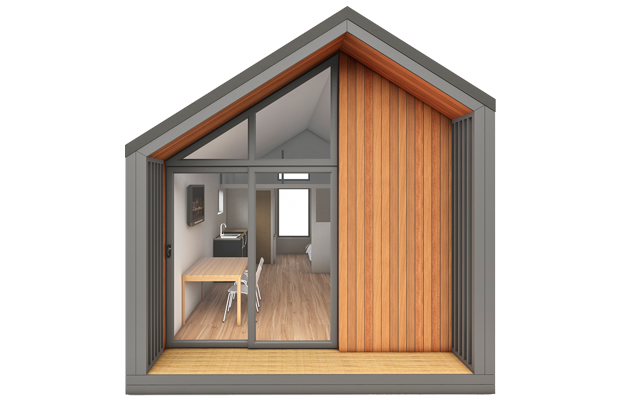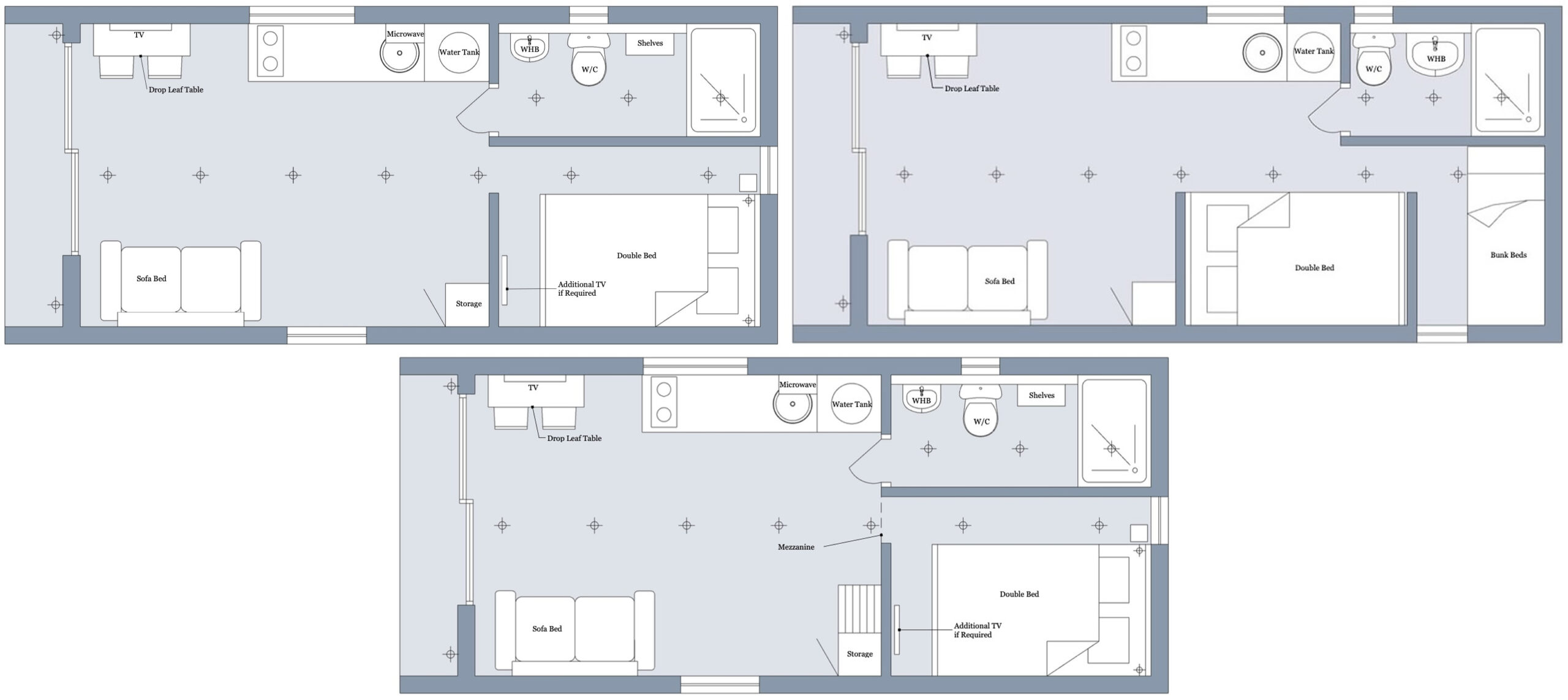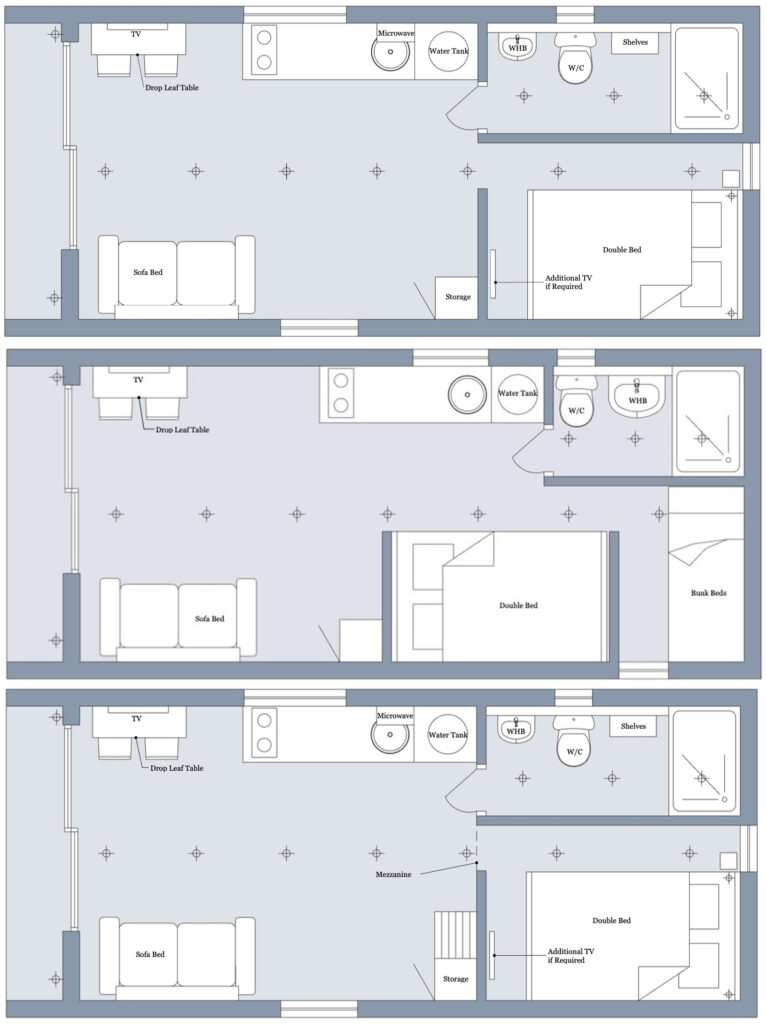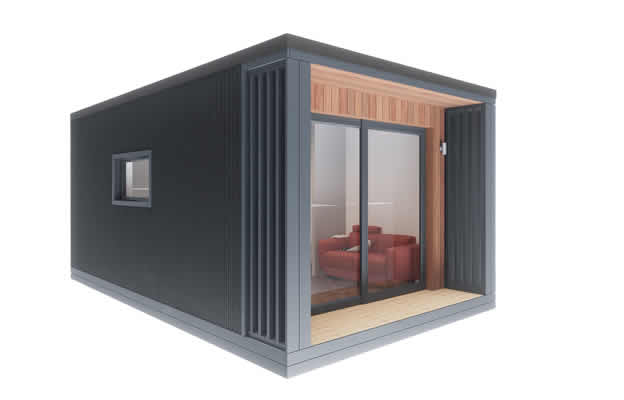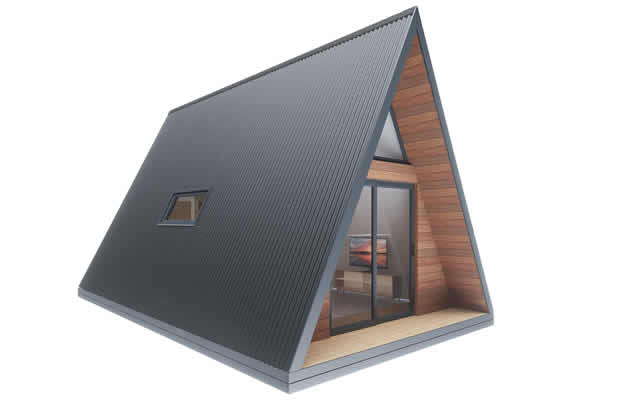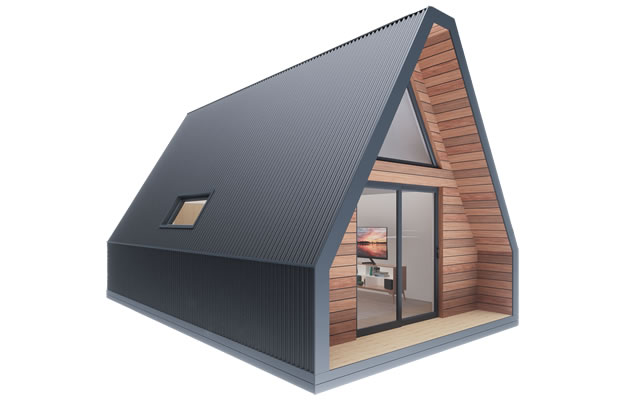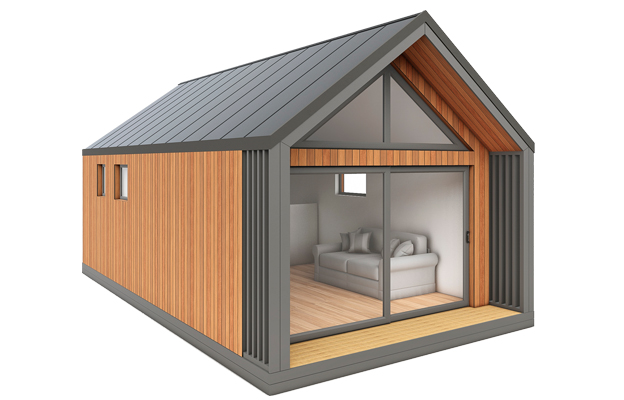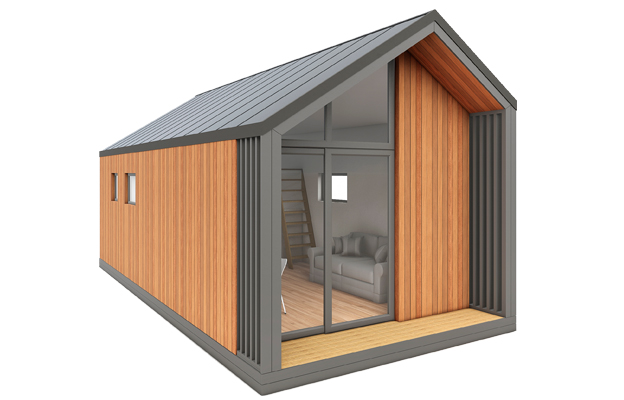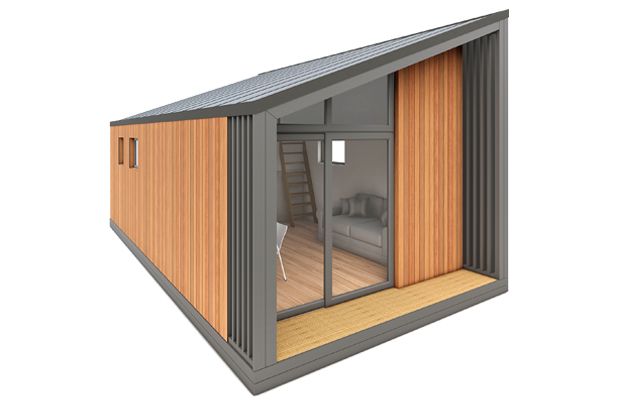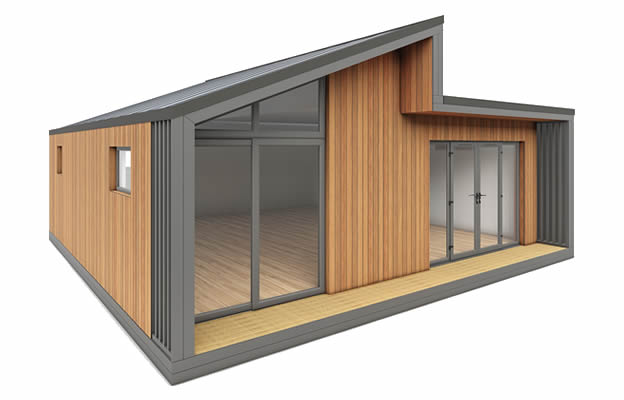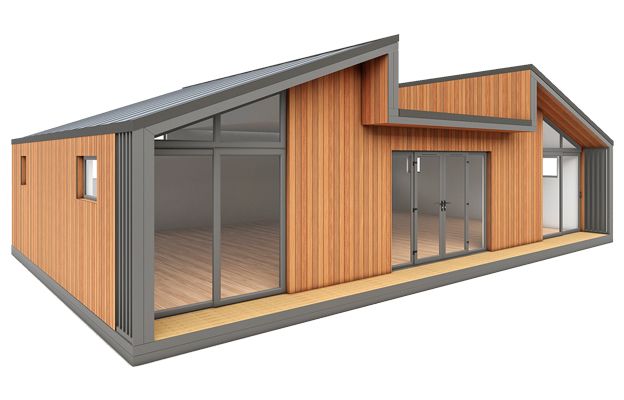LODGE
With its striking design, The Lodge features a welcoming, light-filled space. As with all of our Pod models, it is designed to sit harmoniously in its surroundings, making it ideal as luxury ancillary accommodation for a range of organisations and businesses.
There is a choice of five layouts, all featuring a kitchenette and a well-appointed shower room. Bunk beds can be added within two of our layout options.
Our larger Lodges can also include a mezzanine, perfect as sleeping space for children.
SPECIFICATION
- Steel framed chassis
- Complete SIP panel construction
- Trickle vented glazing
- UPVC double glazed windows and doors
- Water resistant vinyl plank flooring
- Decorative MDF to internal walls & MDF ceiling
- Redwood cladding to some internal walls
- Western Red Cedar cladding to external front wall
- Thermowood cladding to external rear wall
- Box profile metal sheets to side & roof
- Minimum 4 twin sockets & USB outlets
- Internal & external LED lighting
- Slip resistant decked step
- Anthracite metal roof sheets & trims
- Mains operated smoke detector
- Shower room to include:
shower, shower tray & screen, wash hand basin, wc, extractor fan, electric towel rail & mirror - Kitchenette to include:
fridge, microwave, two ring electric hob, sink unit & wall mounted cupboard - Storage cupboard
- Privacy wall
- Electric 120 litre water heater
- Electric underfloor heating
- 10 year structural guarantee
- Steel framed chassis
- Complete SIP panel construction
- Trickle vented glazing
- UPVC double glazed
- Water resistant vinyl plank flooring
- Decorative MDF to internal walls & MDF ceiling
- Redwood cladding to some internal walls
- Western Red Cedar cladding to external front wall
- Thermowood cladding to external rear wall
- Box profile metal sheets to sides & roof
- Minimum 4 twin sockets & USB outlets
- Internal & external LED lighting
- Slip resistant decked step
- Anthracite metal roof sheets & trims
- Mains operated smoke detector
- Shower room to include:
shower, shower tray & screen, wash hand basin, wc, extractor fan, electric towel rail & mirror - Kitchenette to include:
fridge, microwave, two ring electric hob, sink unit & wall mounted cupboard - Storage cupboard
- Privacy wall
- Electric 120 litre water heater
- Electric underfloor heating
- 10 year structural guarantee
Our 4 metre high Lodge can include a mezzanine, making it ideal for families with children. Accessed by stairs, a mezzanine can add extra sleeping space, perfect for younger guests.
SIZES & PRICES
| DIMENSIONS | PRICES |
|---|
| D x W x H | EXCLUDING
VAT | INCLUDING
VAT @ 5% |
| 7m x 3.5m x 3.5m | £33,950.00 | £35,647.50 |
7m x 3.5m x 3.5m
with Bunk Beds | £34,950.00 | £36,697.50 |
| 8m x 3.5m x 3.5m | £37,875.00 | £39,768.75 |
8m x 3.5m x 3.5m
with Bunk Beds | £38,875.00 | £40,818.75 |
| 7m x 3.5m x 4m | £38,875.00 | £40,818.75 |
7m x 3.5m x 4m
with Mezzanine | £41,111.00 | £43,166.55 |
| 8m x 3.5m x 4m | £39,875.00 | £41,868.75 |
8m x 3.5m x 4m
with Mezzanine | £42,311.00 | £44,426.55 |
FLOOR PLANS
OPTIONAL UPGRADES
- LPG boiler
- Timber or composite external cladding of your choice to the sides
- Additional windows
- Additional sockets and/or lights
- Bunk beds
- Kitchen upgrades
- Furniture
CONTACT US
If you would like to find out more, discuss a project you’re planning or request a quote, please call us on 01452 501455 or email us at info@podsbyfuturerooms.com.
Alternatively, please complete the form and we’ll be in touch.
OUR RANGE OF MODULAR PODS
