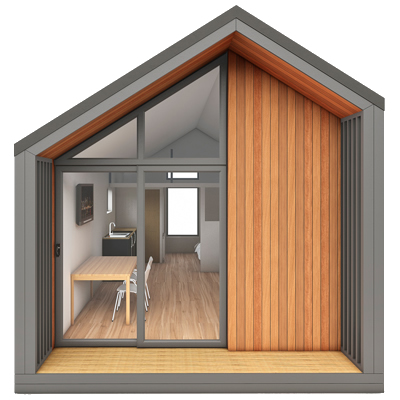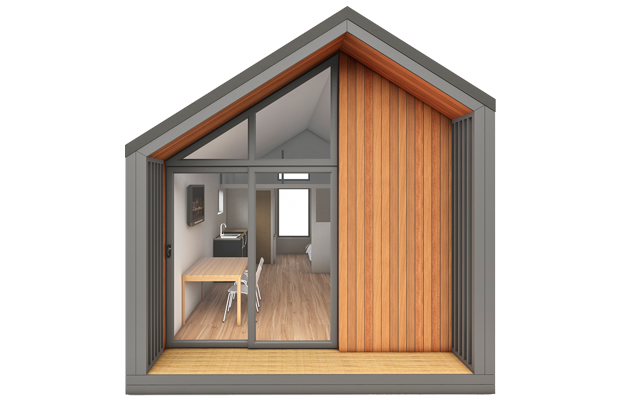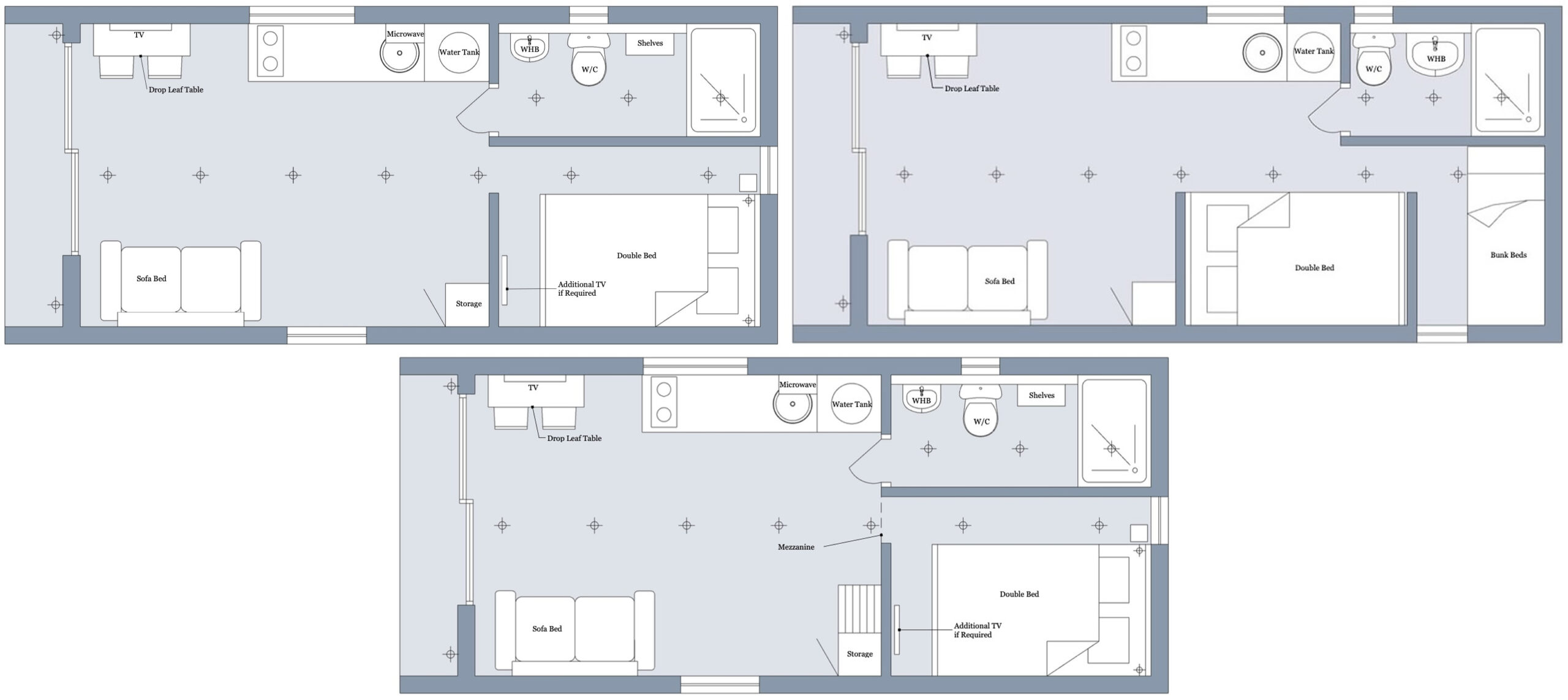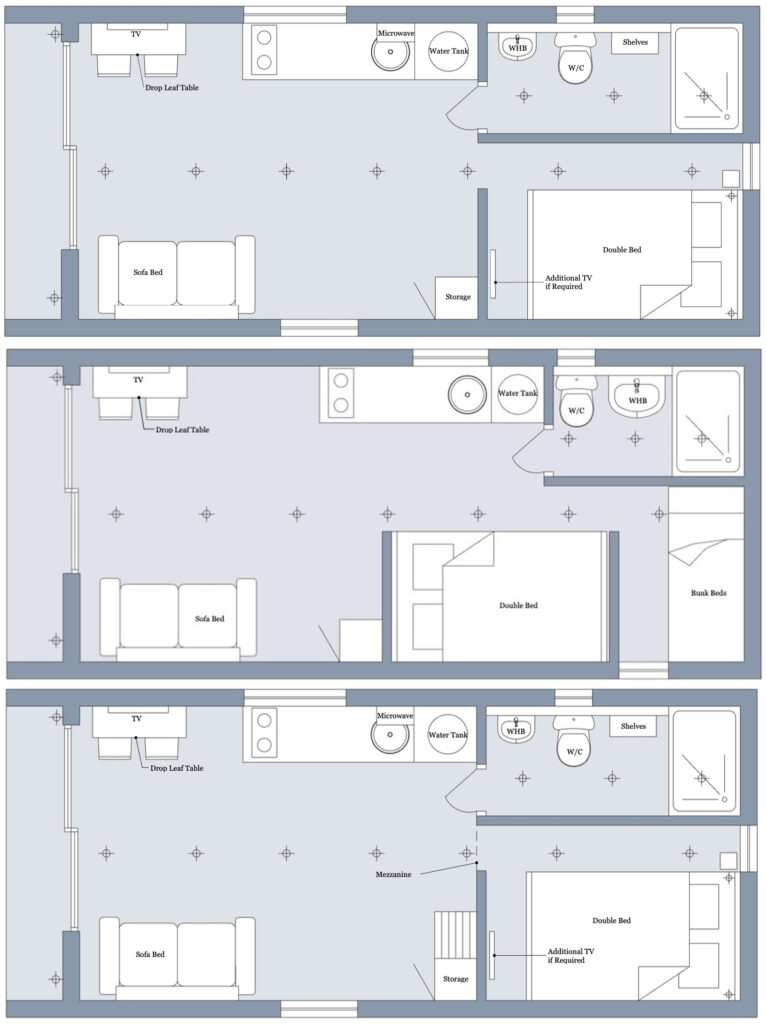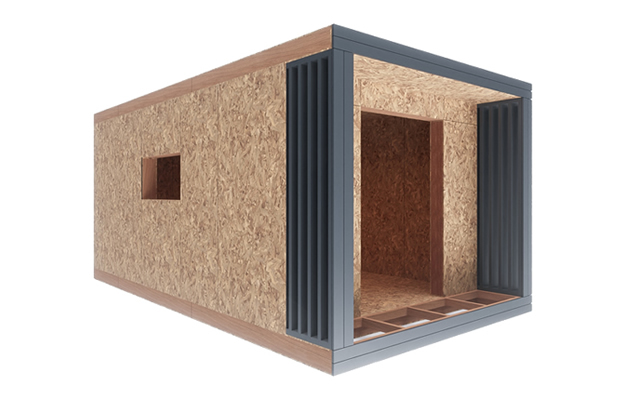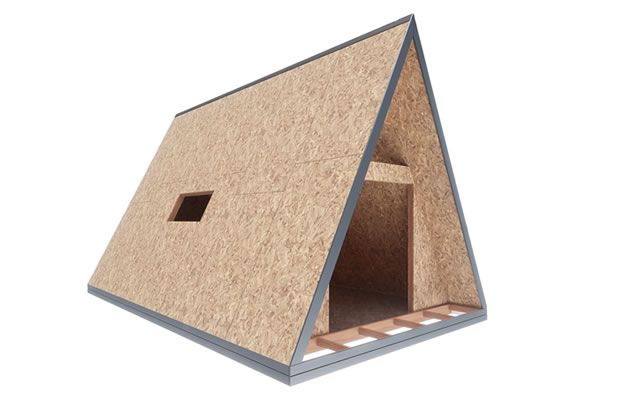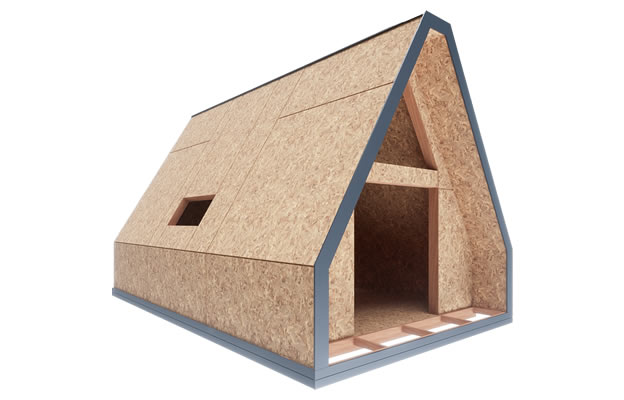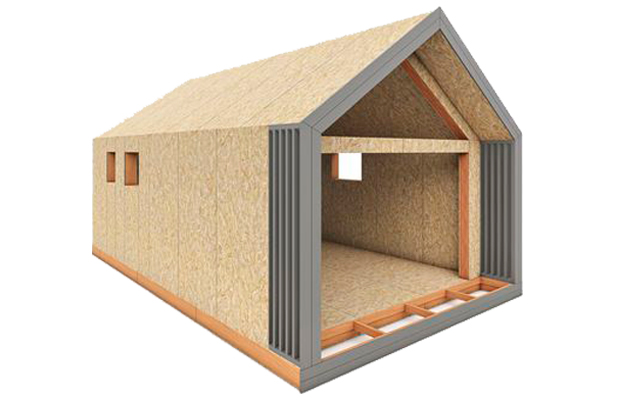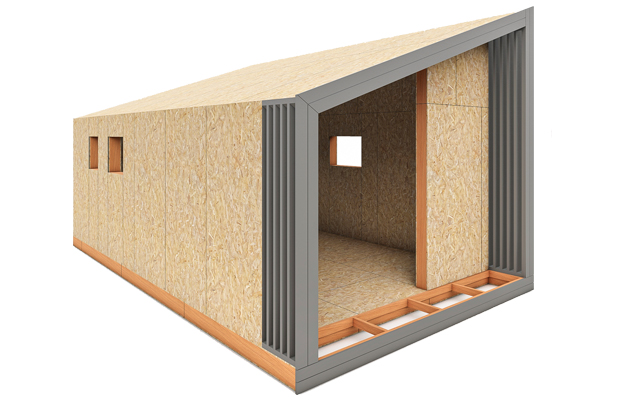DIY LODGE
The Lodge features a striking design, with its eye-catching roof and full height glass to the front. This welcoming, light-filled space has been designed to sit harmoniously in its surroundings, making it ideal as ancillary accommodation for a range of organisations and businesses.
The DIY Lodge Pod Kit is available in a ‘Shell & External’ form, with the option of the internal finishes kit if you would like to follow our designs. Our larger Lodges can also include a mezzanine pack, perfect for adding sleeping space.
Our unique range of DIY pods have been manufactured to be constructed on site, with the weight and size of panels having been carefully designed to make manual handling and assembly easy, even in areas where access is tight. The prefabricated panels are manufactured to exacting standards using FSC certified and graded timber and high quality grey EPS insulation.
SHELL & EXTERNAL KIT
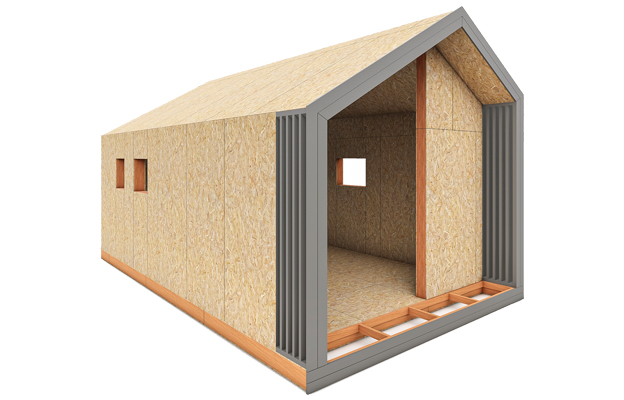
- Steel floor bearers
- SIP panel shell
- Joining splines and timbers
- Exterior cladding to front wall in Western Red Cedar + 10%
- Exterior cladding to rear wall in Thermowood + 10%
- Pre-formed louvres
- Deck frame and slip-resistant boards
- UPVC windows
- UPVC doors
- Side walls & roof in box profile metal sheets in Anthracite Grey
- Metal flashings in Anthracite Grey
- Breather membrane
- DP membrane
- Cavity batons
- Full fixing kit
- Full assembly instructions
INTERNAL FINISHES KIT
- Internal cladding
- Timber frame partitions and doors
- Vinyl plank flooring
- Cavity batons
- Privacy walls
- Decorative MDF
- Flooring underlay
- Skirting and architraves
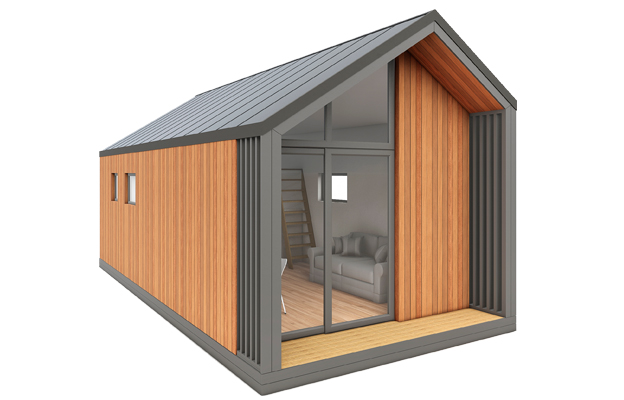
MEZZANINE
(4 metre high models only)
- Floor joist frame
- Pre-made stairs
- Caber deck floor structure
- Vinyl plank flooring and underlay
- Balustrades
- Treated redwood cladding to underside
OPTIONAL UPGRADES
- Timber cladding of your choice to front and/or rear wall
- Timber or composite cladding of your choice to external sides
- Electric underfloor heating mat
- Additional windows
SIZES & PRICES
SHELL & EXTERNAL KIT PRICES
| DIMENSIONS | PRICES | |
|---|---|---|
| D x W x H | EXCLUDING VAT | INCLUDING VAT @ 20% |
| 7m x 3.5m x 3.5m | £15,670.00 | £18,804.00 |
| 8m x 3.5m x 3.5m | £16,920.00 | £20,304.00 |
| 7m x 3.5m x 4m | £16,920.00 | £20,304.00 |
| 8m x 3.5m x 4m | £18,670.00 | £22,404.00 |
INTERNAL FINISHES PRICES
| DIMENSIONS | PRICES | |
|---|---|---|
| D x W x H | EXCLUDING VAT | INCLUDING VAT @ 20% |
| 7m x 3.5m x 3.5m | £3,320.00 | £3,984.00 |
| 8m x 3.5m x 3.5m | £4,095.00 | £4,914.00 |
| 7m x 3.5m x 4m | £4,095.00 | £4,914.00 |
| 8m x 3.5m x 4m | £4,380.00 | £5,256.00 |
MEZZANINE PRICES
| DIMENSIONS | PRICES | |
|---|---|---|
| D x W x H | EXCLUDING VAT | INCLUDING VAT @ 20% |
| 7m x 3.5m x 3.5m | ||
| 8m x 3.5m x 3.5m | ||
| 7m x 3.5m x 4m | £1,536.00 | £1,843.20 |
| 8m x 3.5m x 4m | £1,806.00 | £2,167.20 |
FLOOR PLANS
CONTACT US
If you would like to find out more, discuss a project you’re planning or request a quote, please call us on 01452 501455 or email us at info@podsbyfuturerooms.com.
Alternatively, please complete the form and we’ll be in touch.

