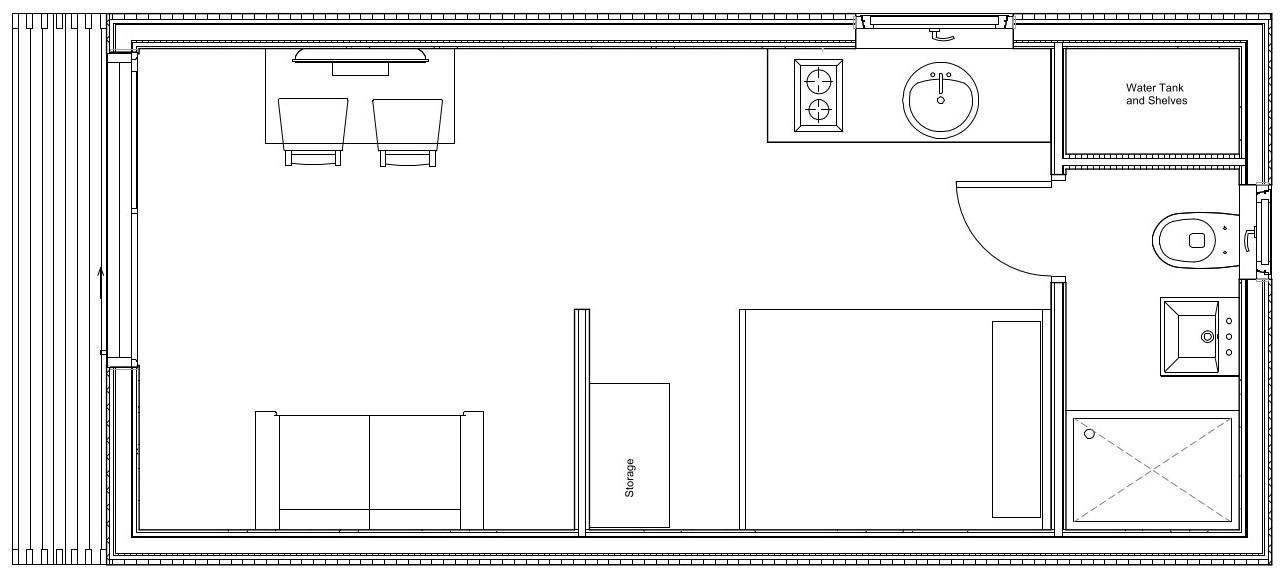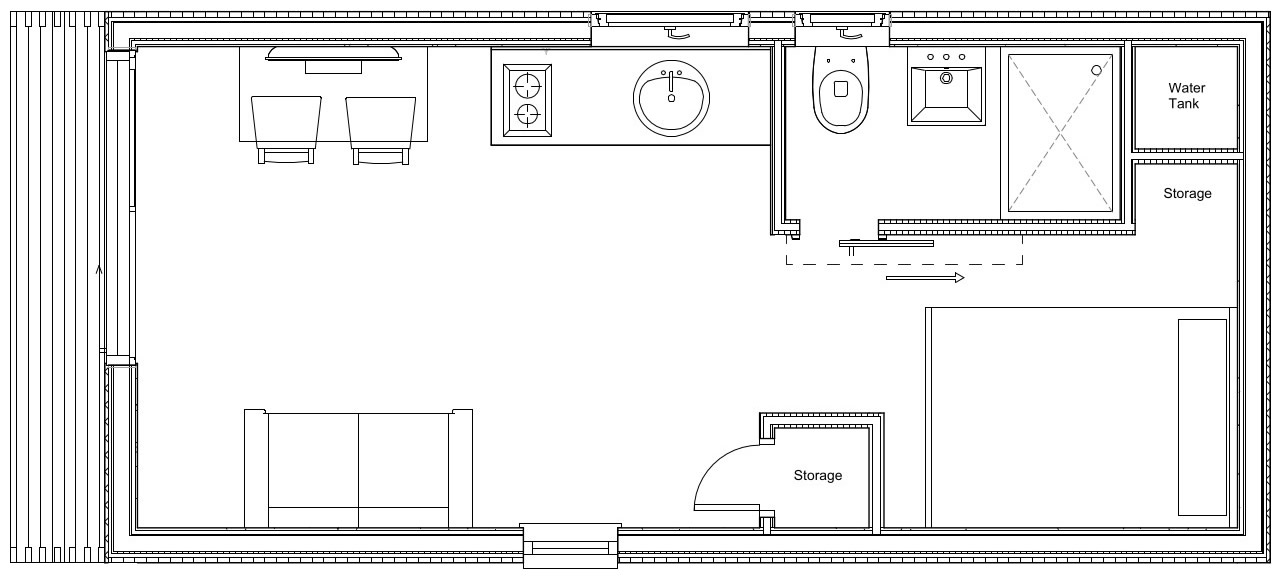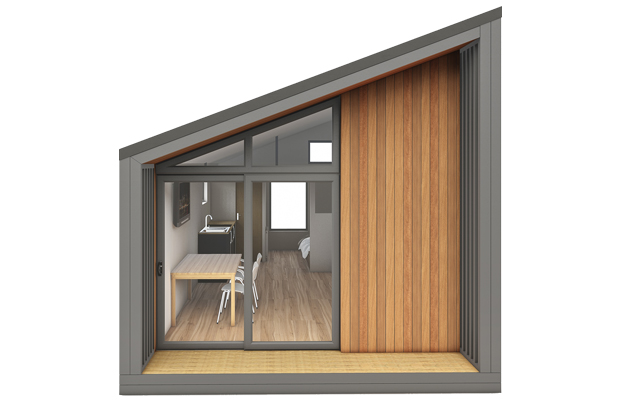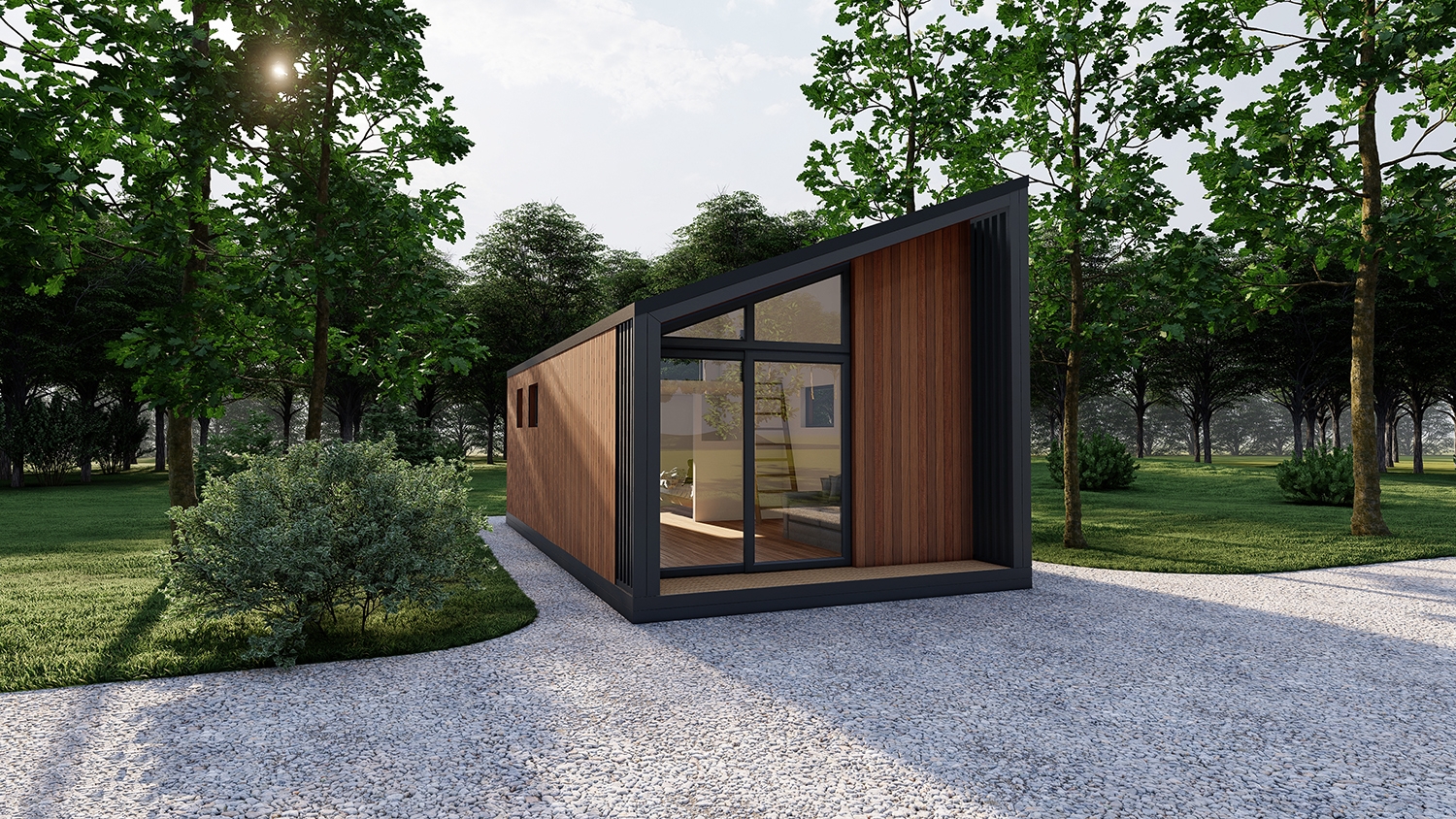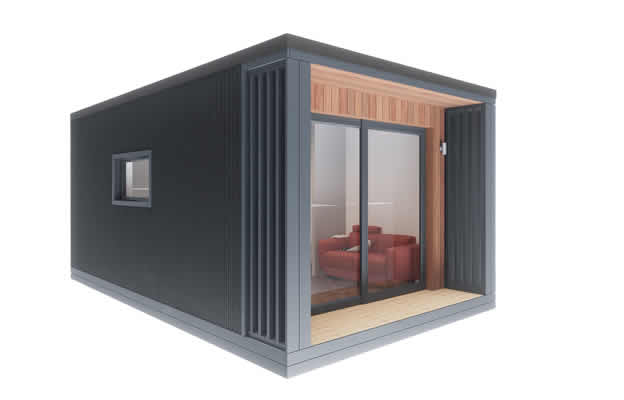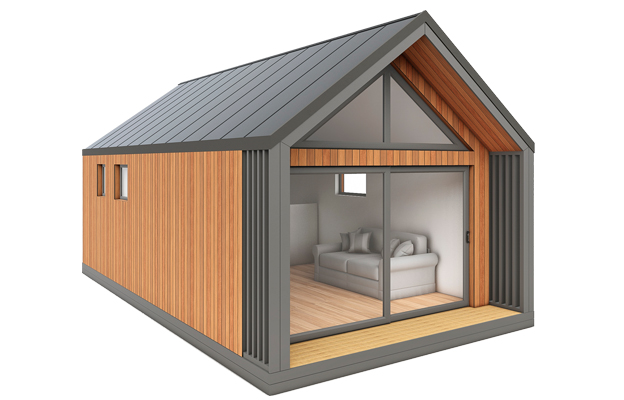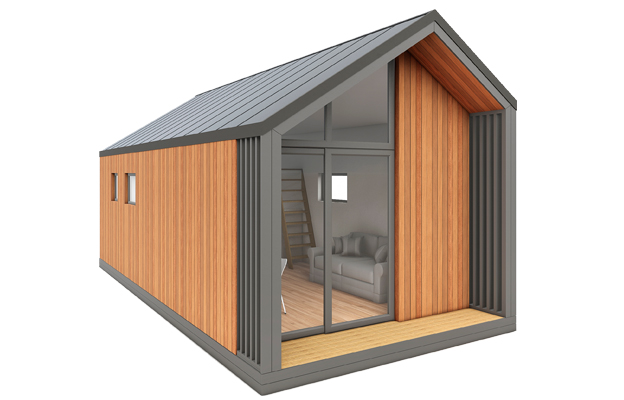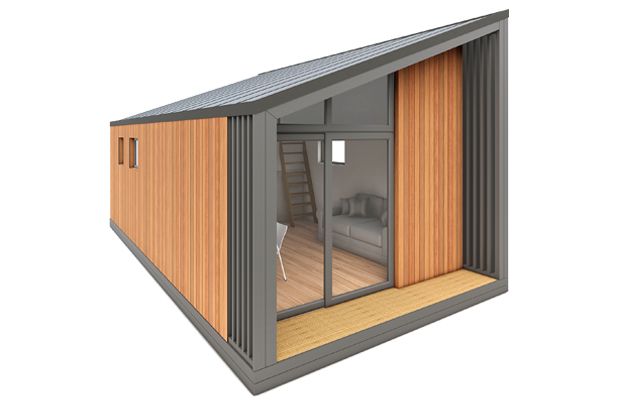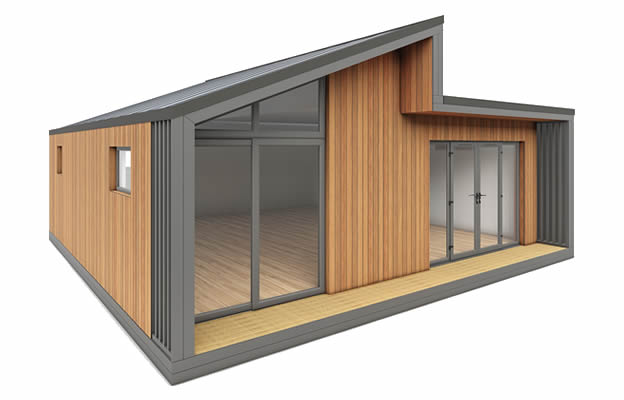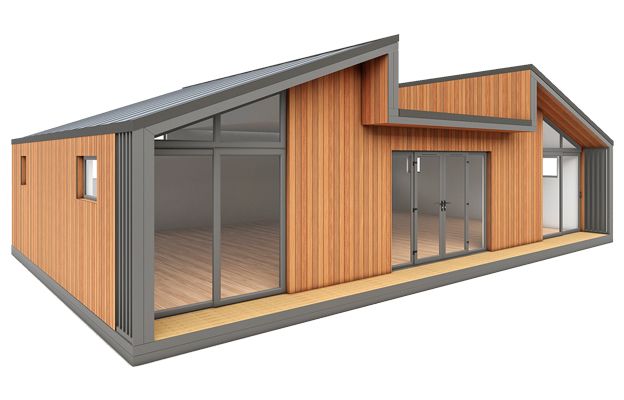CABIN
The Cabin has been designed to offer an open-plan space filled with natural light, allowing views of the outside to be enjoyed from all areas. This stunning modular pod is ideal for couples or families looking for stylish space with features and facilities designed for a relaxing stay.
SPECIFICATION
- Steel-framed chassis
- Complete SIP panel construction
- Trickle-vented glazing
- UPVC double-glazed windows and doors
- Water-resistant vinyl plank flooring
- Decorative MDF to internal walls & MDF ceiling
- Redwood cladding to some internal walls
- Western Red Cedar cladding to external front wall
- Thermowood cladding to external rear wall
- Box profile metal sheets to side & roof
- Minimum 4 twin sockets & USB outlets
- Internal & external LED lighting
- Slip-resistant decked step
- Anthracite metal roof sheets & trims
- Mains-operated smoke detector
- Shower room to include:
shower, shower tray & screen, wash hand basin, wc, extractor fan, electric towel rail & mirror - Kitchenette to include:
1800mm counter, 800mm base unit, 600mm integrated fridge, 400mm drawer line base unit, 2-ring electric hob, shelf-mounted microwave, sink unit with taps - Storage cupboard
- Privacy wall
- Electric 120-litre water heater
- Electric underfloor heating
- 10-year structural guarantee
- Steel-framed chassis
- Complete SIP panel construction
- Trickle-vented glazing
- UPVC double glazed
- Water-resistant vinyl plank flooring
- Decorative MDF to internal walls & MDF ceiling
- Redwood cladding to some internal walls
- Western Red Cedar cladding to external front wall
- Thermowood cladding to external rear wall
- Box profile metal sheets to sides & roof
- Minimum 4 twin sockets & USB outlets
- Internal & external LED lighting
- Slip-resistant decked step
- Anthracite metal roof sheets & trims
- Mains-operated smoke detector
- Shower room to include:
shower, shower tray & screen, wash hand basin, wc, extractor fan, electric towel rail & mirror - Kitchenette to include:
1800mm counter, 800mm base unit, 600mm integrated fridge, 400mm drawer line base unit, 2-ring electric hob, shelf-mounted microwave, sink unit with taps - Storage cupboard
- Privacy wall
- Electric 120-litre water heater
- Electric underfloor heating
- 10-year structural guarantee
Electrical Requirements:
All our fully fitted pods are designed to have a low electrical supply with a maximum demand of 32 amps. Normal consumption will be between 10 and 15 amps. Water heating is time clock controlled, so it heats up overnight (the water heater does have a boost button for additional demand).
SIZES & PRICES
| DIMENSIONS | PRICES |
|---|
| D x W x H | EXCLUDING
VAT | INCLUDING
VAT @ 5% |
| 6m x 3.5m x 3.5m | £36,450 | £38,272.50 |
| 7m x 3.5m x 3.5m | £38,950 | £40,897.50 |
| 8m x 3.5m x 3.5m | £41,450 | £43,522.50 |
| 9m x 3.5m x 3.5m with bunk beds | £44,450 | £46,672.50 |
FLOOR PLANS
OPTIONAL UPGRADES
- LPG boiler
- Timber or composite external cladding of your choice to the sides
- Additional windows
- Additional sockets and/or lights
- Bunk beds
- Kitchen Upgrade comprises: 2400mm counter, 800mm base unit, 600mm integrated fridge, 400mm drawer line base unit, 600mm base unit with microwave, 2-ring electric hob, sink unit with taps
- Furniture
CONTACT US
If you would like to find out more, discuss a project you’re planning or request a quote, please call us on 01452 501455 or email us at info@podsbyfuturerooms.com.
Alternatively, please complete the form and we’ll be in touch.
OUR RANGE OF MODULAR PODS
