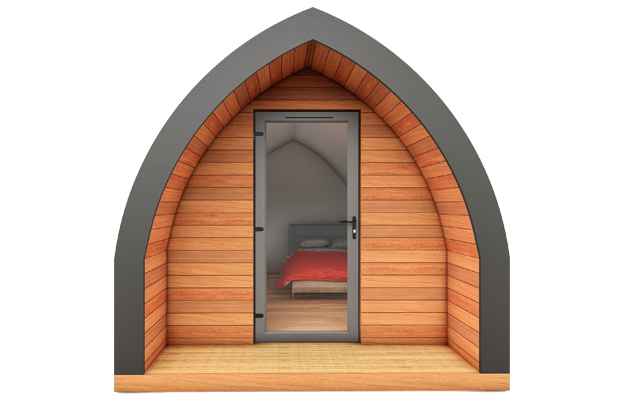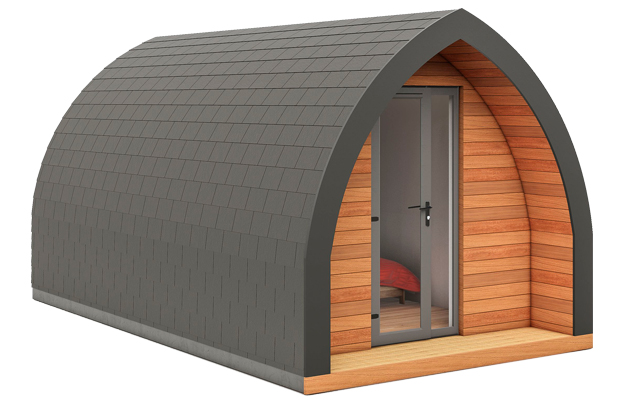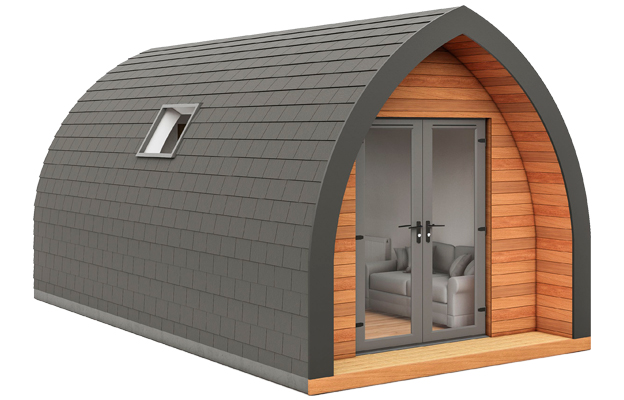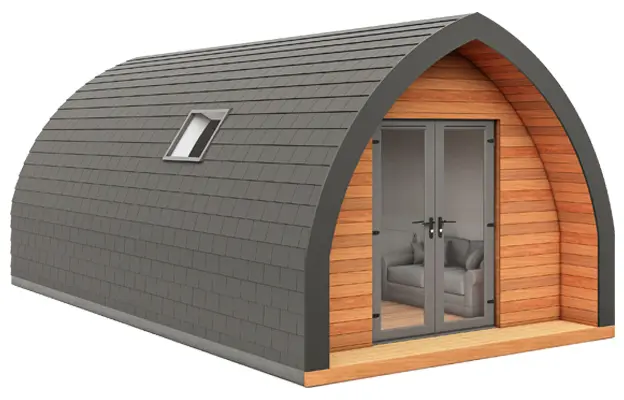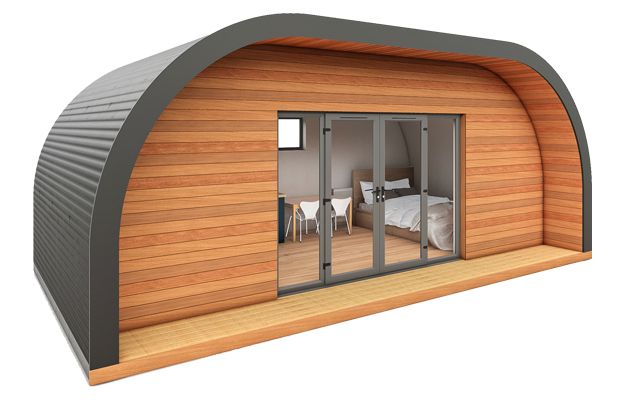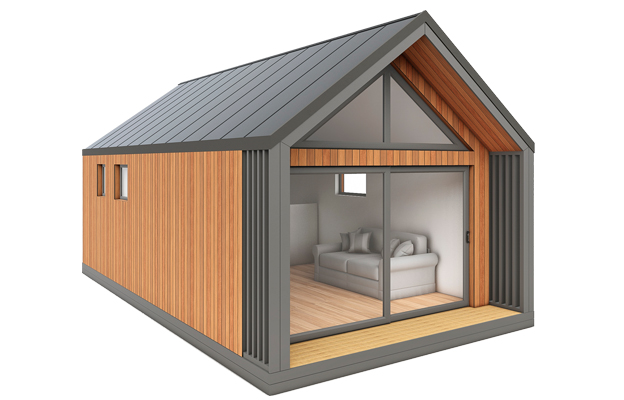CLASSIC POD
Our Classic Pod has been designed to offer a comfortable, compact space with a double bed and WC, making it ideal for sites that have communal showering facilities.
Traditional in its design, the Classic Pod will complement a variety of surroundings.
SPECIFICATION
Box steel bearers SIP panels to floor & partial wall build-up Ribs to form arc & fully insulated Vented cavities Trickle-vented glazing UPVC double-glazed windows and doors Water-resistant vinyl plank flooring Decorative MDF to some internal walls Redwood cladding to other internal walls Western Red Cedar cladding to external front wall Thermowood cladding to external rear wall Metro tiles to external arc Minimum 4 twin sockets with USB outlets Internal & external LED lighting Slip-resistant decked step Cloakroom with WC & wash hand basin Electric towel rail Mains-operated smoke detector 10-year structural guarantee Box steel bearers SIP panels to floor & partial wall build-up Ribs to form arc & fully insulated Vented cavities Trickle-vented glazing UPVC double glazed Water-resistant vinyl plank flooring Decorative MDF internal walls & MDF ceiling Redwood cladding to some internal walls Western Red Cedar cladding to external front wall Thermowood cladding to external rear wall Metro tiles to external arc Minimum 4 twin sockets with USB outlets Internal & external LED lighting Slip-resistant decked step Cloakroom with WC & wash hand basin Electric towel rail Mains-operated smoke detector 10-year structural guarantee
SIZES & PRICES
DIMENSIONS PRICES D x W x H EXCLUDING INCLUDING 5m x 2.7m x 2.7m £22,750 £27,300
FLOOR PLANS
Layout available in 5m x 2.7m
OPTIONAL UPGRADES LPG boiler Additional sockets and/or lights Furniture
CONTACT US
If you would like to find out more, discuss a project you’re planning or request a quote, please call us on 01452 501455 or email us at info@podsbyfuturerooms.com .
Alternatively, please complete the form and we’ll be in touch.
OUR RANGE OF TRADITIONAL-STYLE PODS

