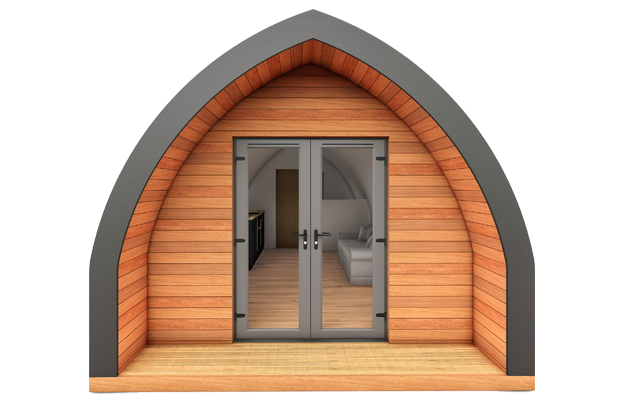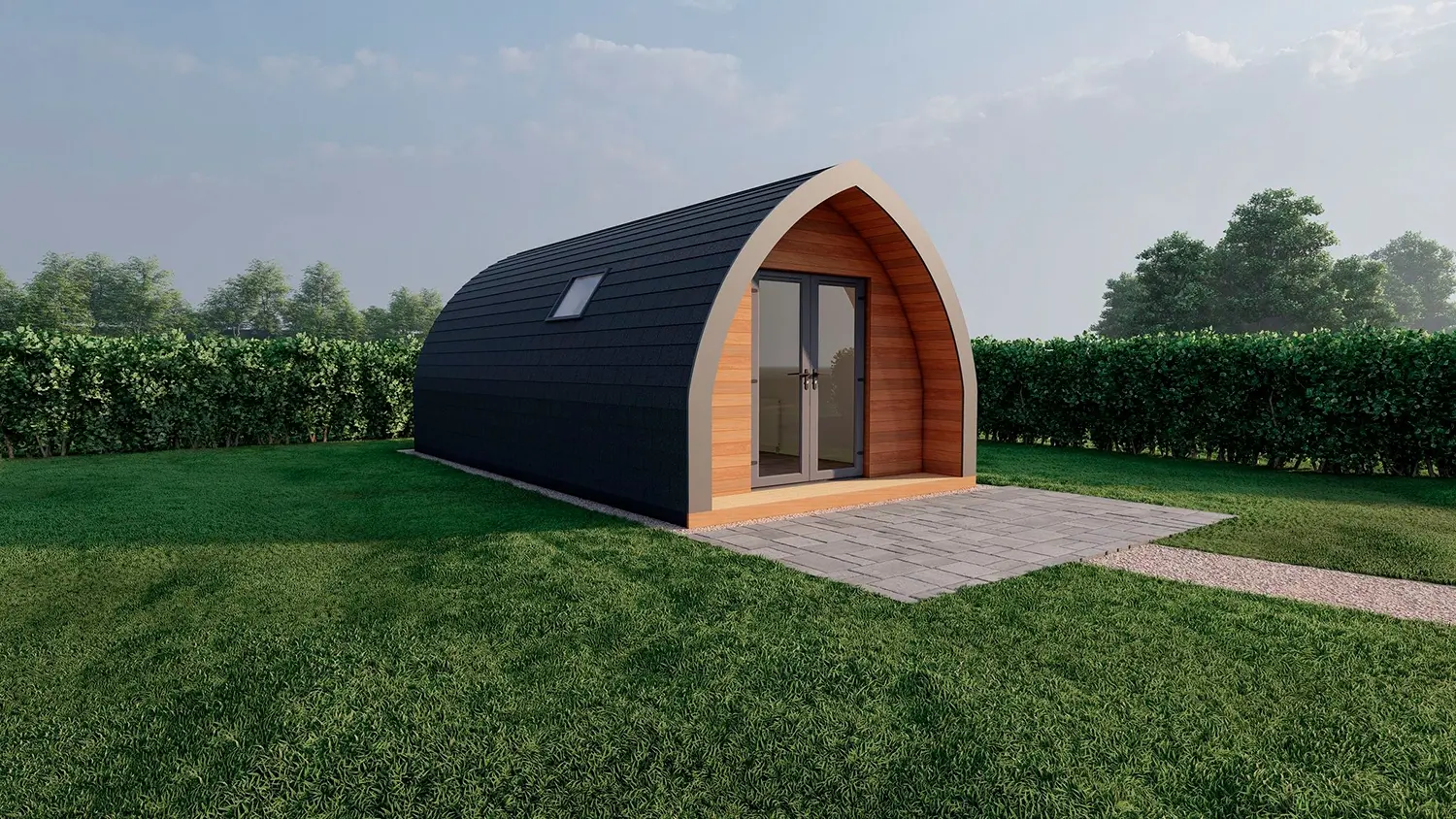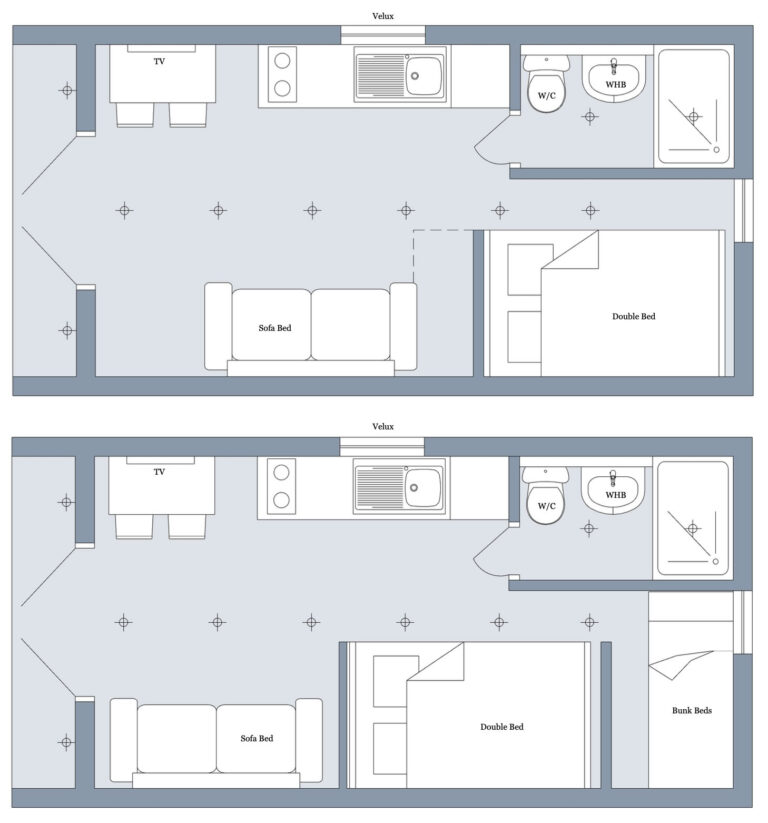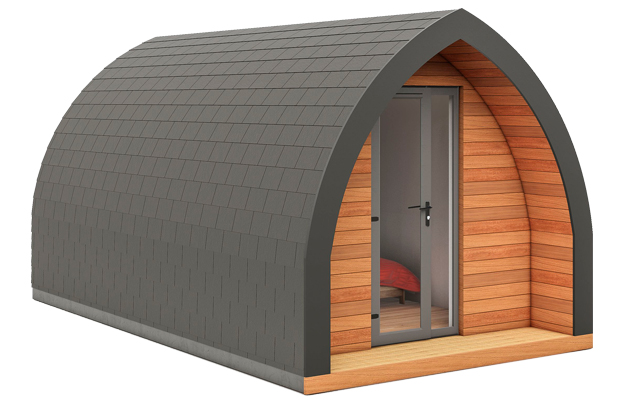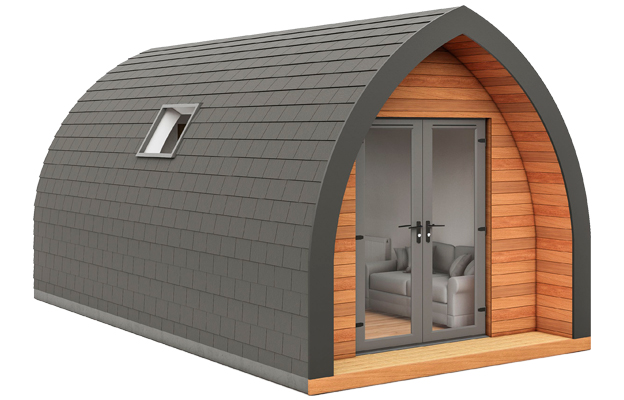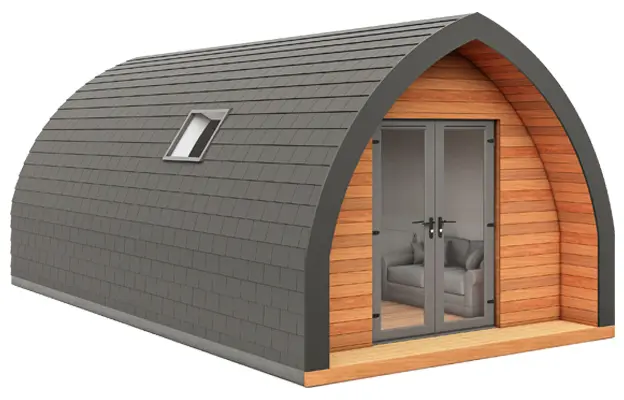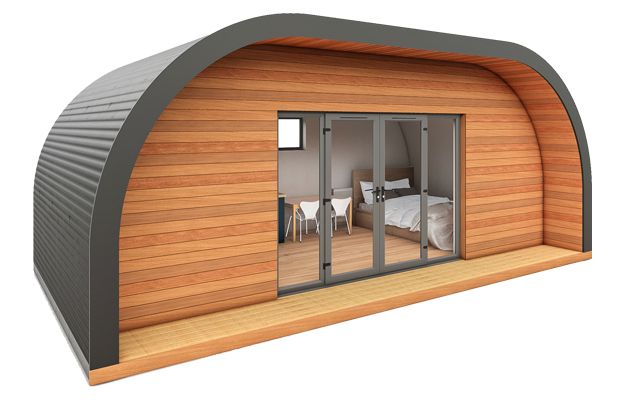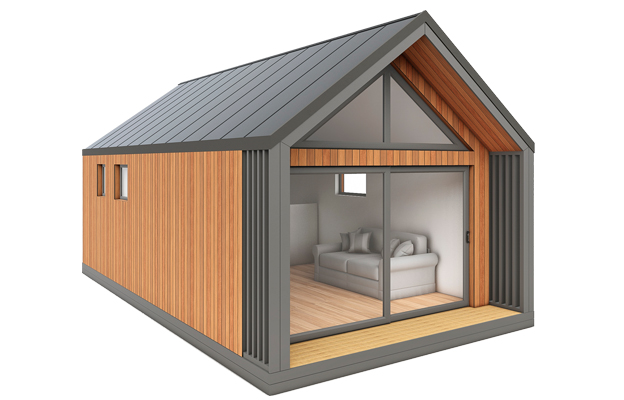MAXIMUS POD
Designed with families in mind, the Maximus Pod has a welcoming layout with plenty of room for up to six people to sleep, eat and relax.
It offers guests the design, space and facilities they’re looking for when enjoying a short break, making it ideal for a range of businesses.
SPECIFICATION
Box steel bearers SIP panels to floor & partial wall build-up Ribs to form arc & fully insulated Vented cavities Trickle vented glazing UPVC double glazed windows and doors Water resistant vinyl plank flooring Decorative MDF to some internal walls Redwood cladding to other internal walls Western Red Cedar cladding to external front wall Thermowood cladding to external rear wall Metro tiles to external arc Minimum 4 twin sockets & USB outlets Slip resistant decked step Internal & external LED lighting Shower room to include: Kitchenette to include: Storage cupboard Privacy wall Electric 120 litre water heater Electric underfloor heating Mains operated smoke detector 10 year structural guarantee Box steel bearers SIP panels to floor & partial wall build-up Ribs to form arc & fully insulated Vented cavities Trickle vented glazing UPVC double glazed Water resistant vinyl plank flooring Decorative MDF internal walls & MDF ceiling Redwood cladding to some internal walls Western Red Cedar cladding to external front wall Thermowood cladding to external rear wall Metro tiles to external arc Minimum 4 twin sockets & USB outlets Slip resistant decked step Internal & external LED lighting Shower room to include: Kitchenette to include: Storage cupboard Privacy wall Electric 120 litre water heater Electric underfloor heating Mains operated smoke detector 10 year structural guarantee
SIZES & PRICES
DIMENSIONS PRICES D x W x H EXCLUDING INCLUDING 7m x 3.5m x 3m £33,950.00 £35,647.50 7m x 3.5m x 3m £34,550.00 £36,277.50 8m x 3.5m x 3m £36,875.00 £38,718.75
FLOOR PLANS
OPTIONAL UPGRADES
LPG boiler Timber or composite exterior cladding of your choice to the sides Additional windows Additional sockets and/or lights Bunk beds Kitchen upgrades Furniture
CONTACT US
If you would like to find out more, discuss a project you’re planning or request a quote, please call us on 01452 501455 or email us at info@podsbyfuturerooms.com .
Alternatively, please complete the form and we’ll be in touch.
OUR RANGE OF TRADITIONAL-STYLE PODS
